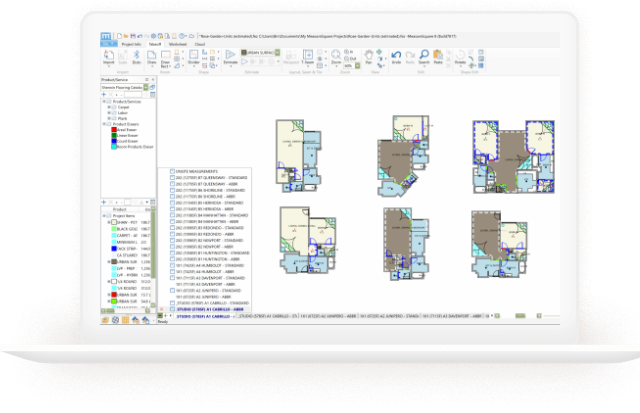Residential




Residential
Measure, quote, and close onsite. Combine the Mobile Measure estimating app with Measure Square Cloud to access your full product database onsite.
Commercial
Takeoff, bid, and sell as a team. Collaborate with estimators, project managers, and sales reps on commercial flooring and tiling projects using Measure Square Cloud.
Builder/Multifamily
Tackle large projects with ease. Estimate and bid onsite or in the office or quickly share project details with builders, project managers, and property managers.





Flooring projects require tons of collaboration; the more you collaborate, the more you profit. Measure Square’s cloud celebrates collaboration with simple sharing of projects and product catalogs between the office and field. Do more than demo floorplans with clients. Use Measure Square to:
Measure Square combines everything you need into an easily accessible cloud-based solution, whether it’s takeoffs, product layouts, or contract pricing.

Enable true Cloud collaboration between your teams with the power of the MeasureSquare Cloud. More than a dropbox or Drive, the MeasureSquare Cloud enables true collaboration and synergy between teams.
What does it do for you?
Measure Square has your custom solution, whether your needs are big or small.
Are you ready to grow your flooring business?